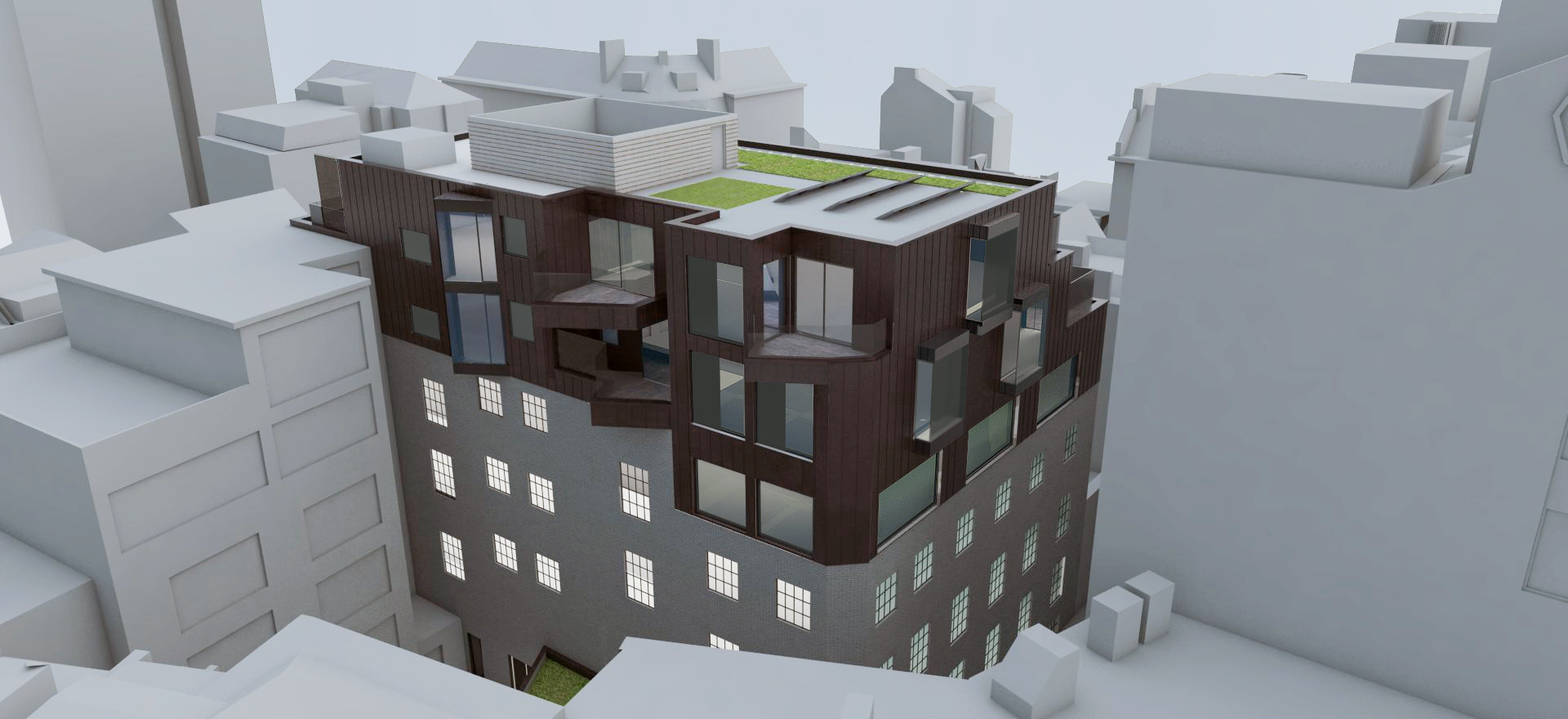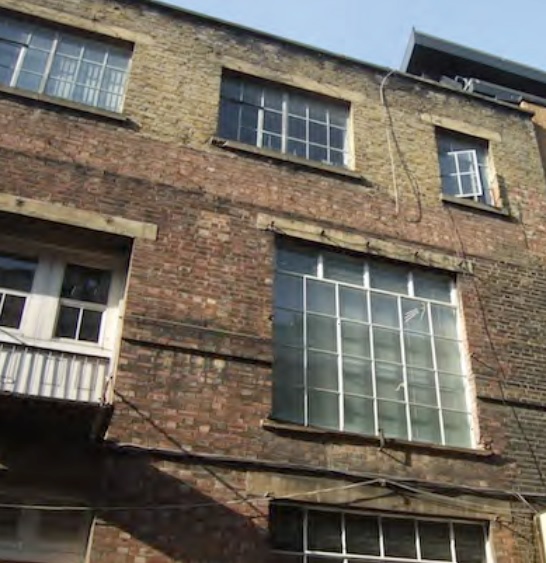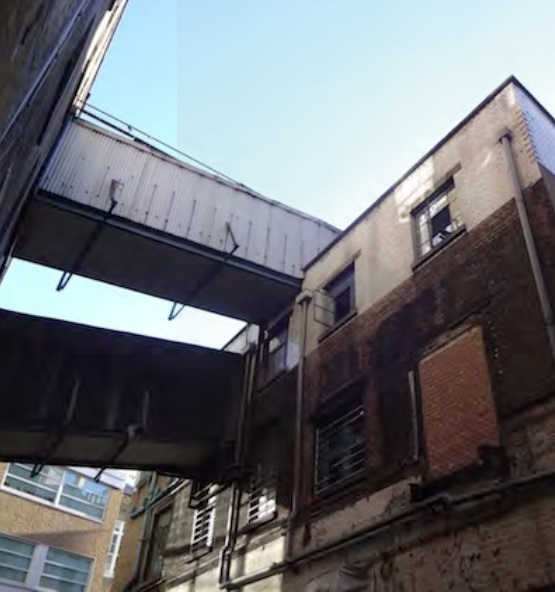Planning permission has been granted by Camden Planning Committee for this mixed use scheme within a historic warehouse style building in the heart of the Hatton Garden Conservation Area. The site has been subject to numerous schemes in the past, none of which have been successfully delivered. This scheme retains the existing facades and refurbishes the entire property, providing over 30,000sqft high quality office space with a more contemporary roof level extension providing 7 penthouse residential apartments.
Client: Boultbee
Local Authority: Camden
Architect: gpad ltd




